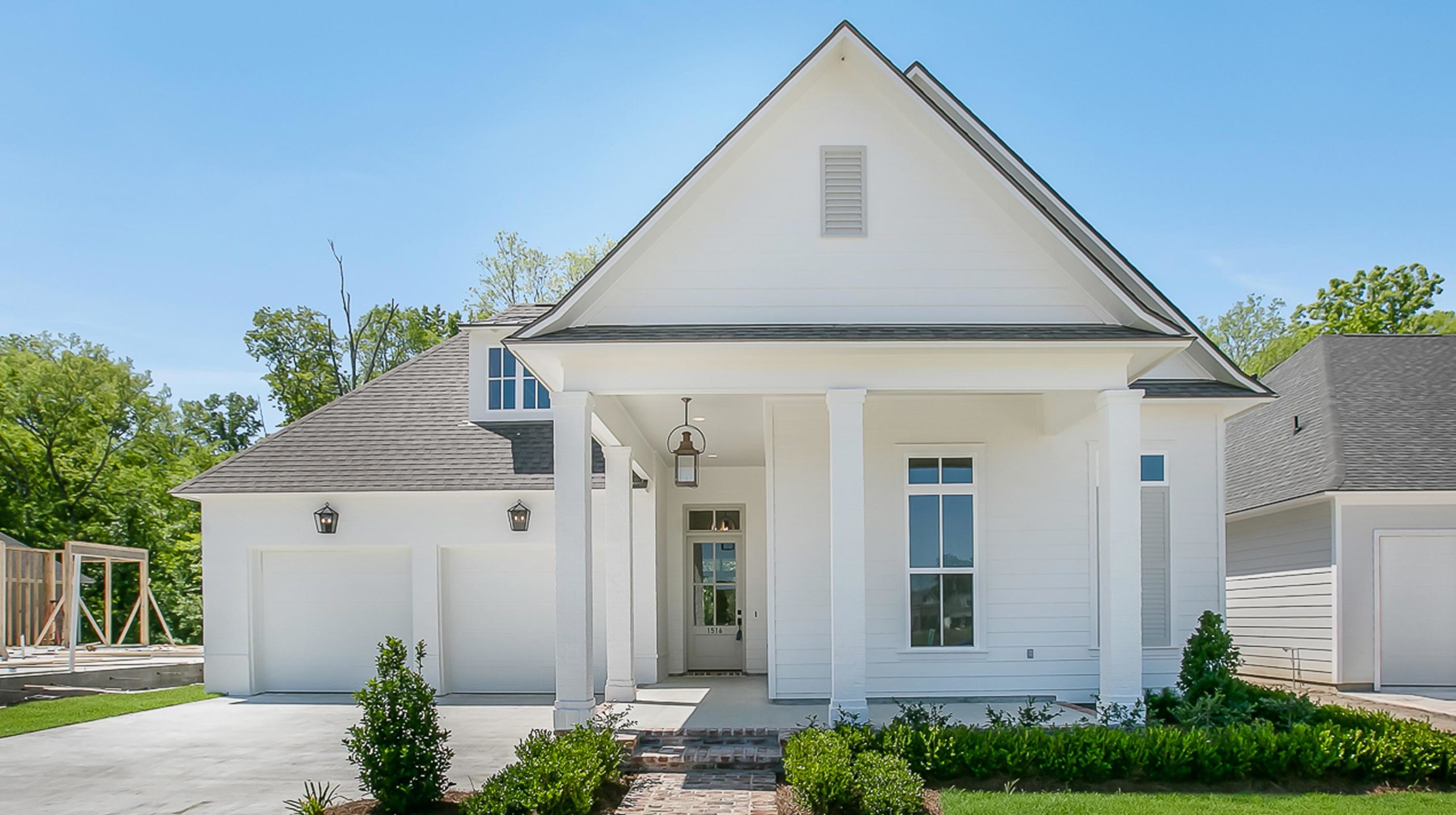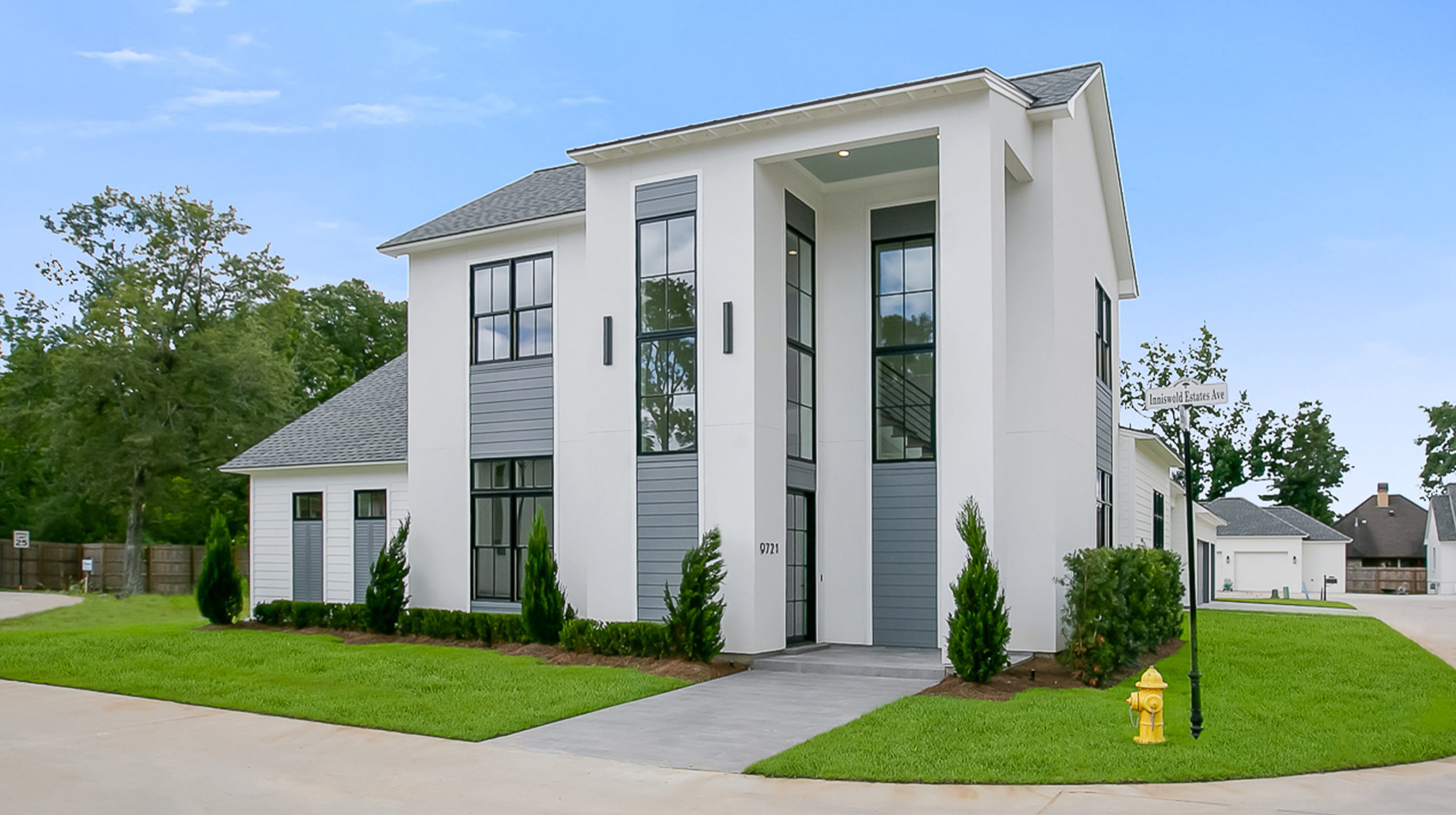
Building a home can be a daunting experience if you’re not working with the right builder. You need someone to understand not just your needs but also your wants. It would be best if you worked with a team that ‘gets’ you. Let’s take a look at some crucial questions you should ask.
1. Who will be my primary contact?
You want to know this right away as you will have a lot of questions. Building a home can be stressful and the last thing you need is someone who is not available. You need a person who is reliable and easy to contact at all times of the build. Make sure when you decide to partner with a builder, you meet the person you will be working with and establish a trustworthy relationship.
2. How long will it take to build my home?
It may seem obvious, but you want to make sure you have open communication regarding the build timeline. You have a lot on your mind by coordinating the move and getting everything in order. A timeline that keeps moving will only add to the stress.
3. How long have you been building homes?
Experience is everything. You want to work with someone like it’s a well-oiled machine. While it’s nice to give someone a chance, inexperience isn’t something you want when it comes to your home.
4. Can you provide some referrals of clients we could talk with about their experience?
You never want to hear, “take my word for it.” This is the most important question you can ask a builder. Knowing what someone else’s experience was like is worth its weight in gold. Ask them not only about the build but also if there were ever any headaches.
5. What was your toughest demand from a client and how did you handle it?
This question will tell you several things about your builder. Are they client-focused or simply just building homes that they can sell quickly. Is the builder open to new ideas? Are they friendly? The relationship between you and your builder must be just that – a relationship.
6. How do you handle obstacles and delays?
In the course of building a home, delays and obstacles can happen. One of the most important considerations is how the builder deals with challenges and how they communicate with their clients. Asking this question might give you insights into the quality of the builder.
When you ask these questions, you should feel a lot more confident about which builder to go with and feel inspired as you go on this journey. To meet with one of our team members and tour one of our homes, call us at (225)751-0499 or email us at distinctivehomesbr@gmail.com.


