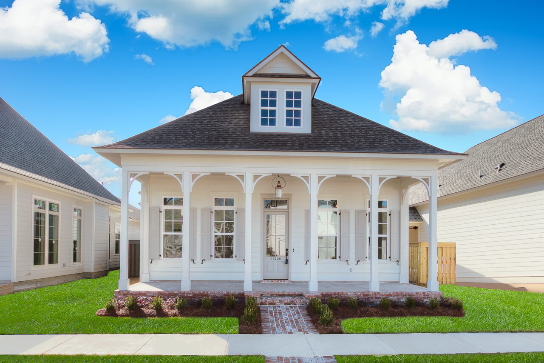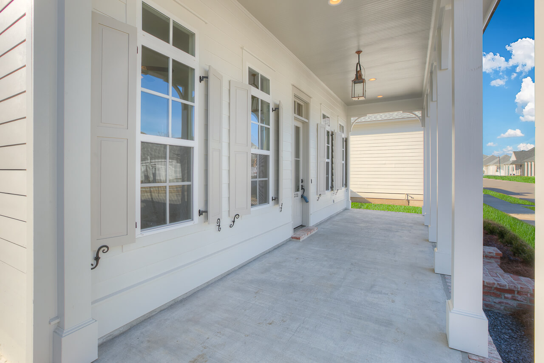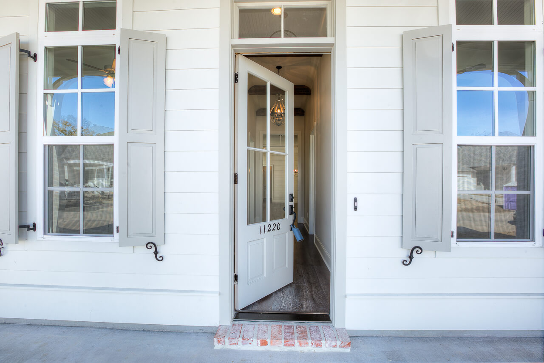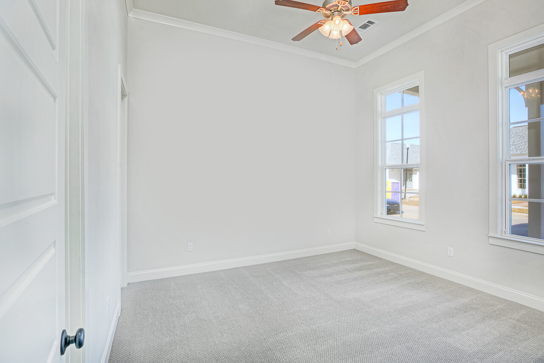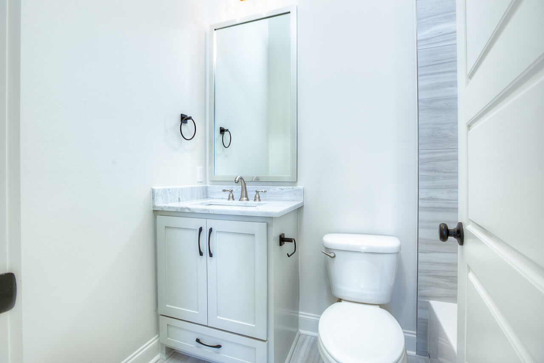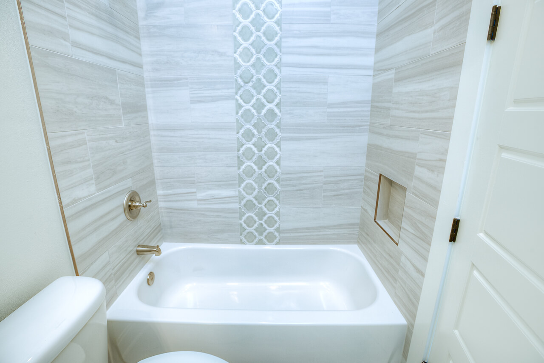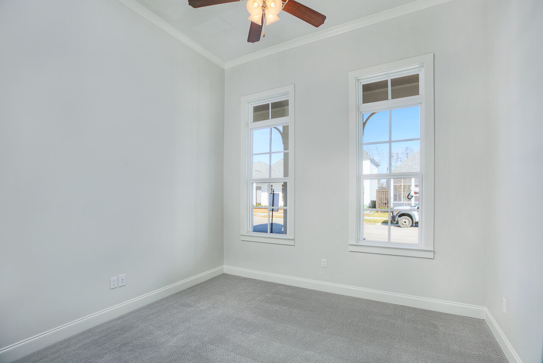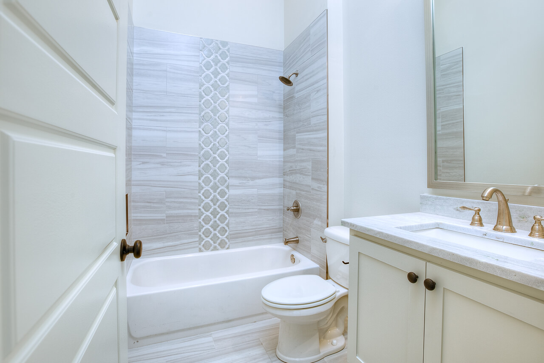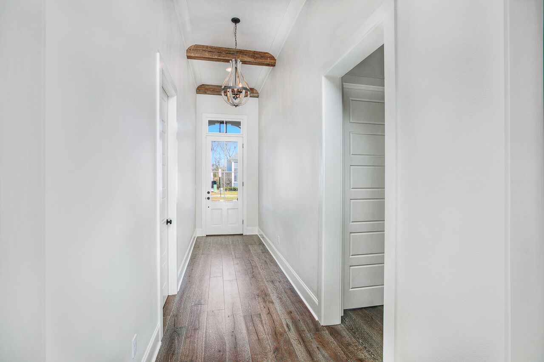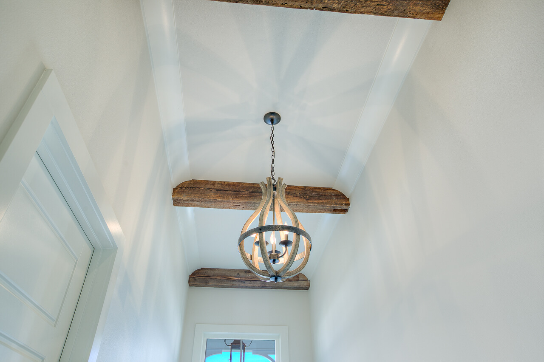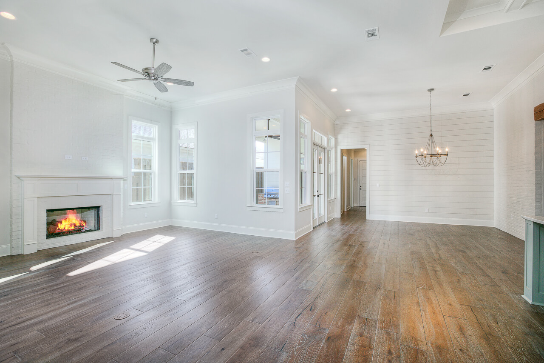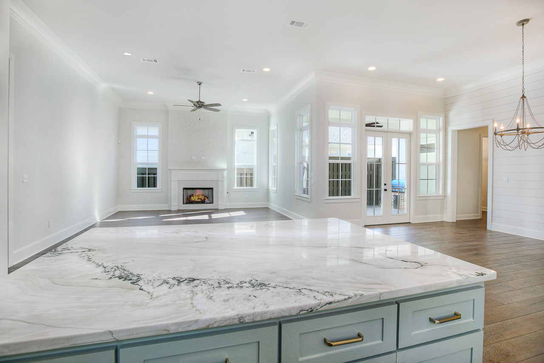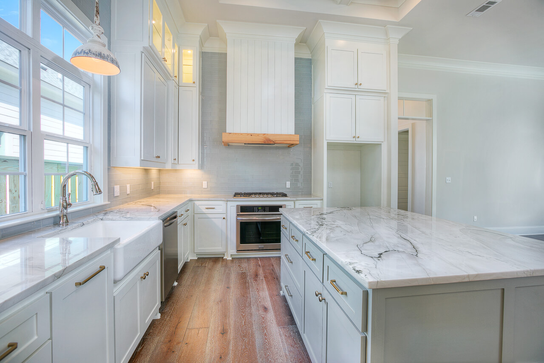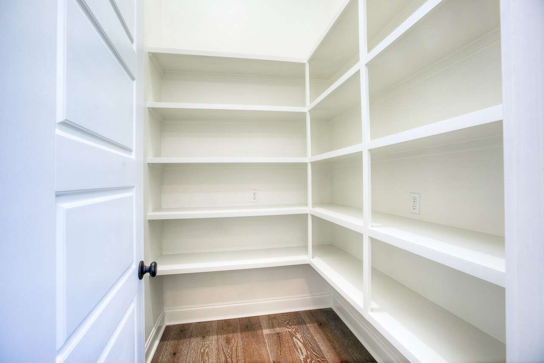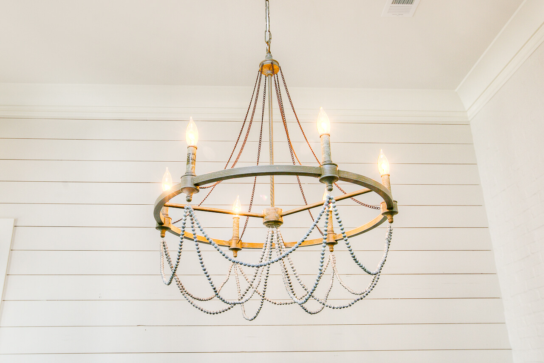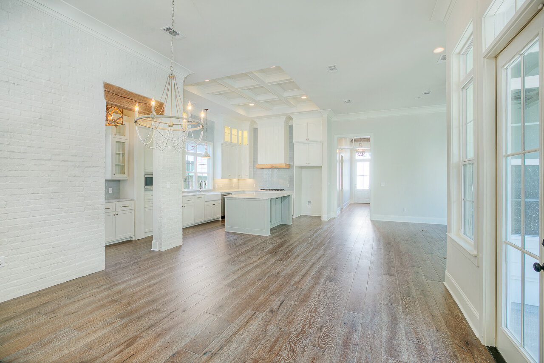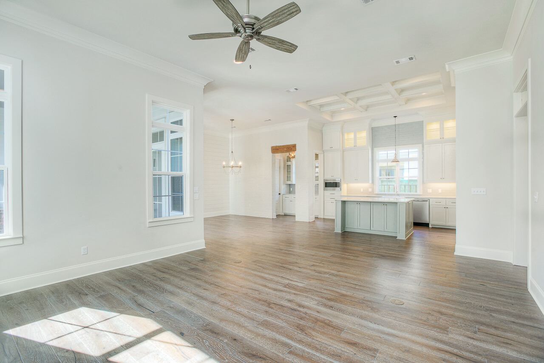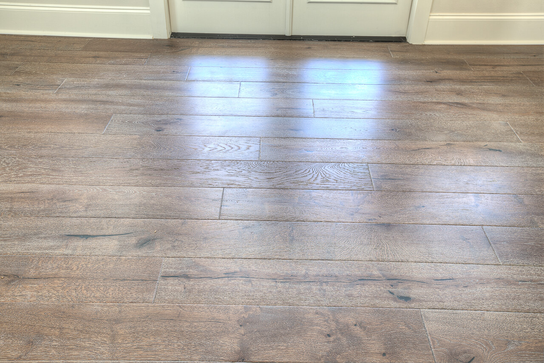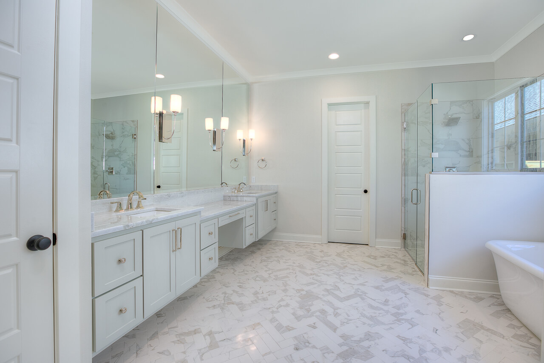A space for everyone is the intent behind the Manchester. Each of the three bedrooms has access to a private bath and, if that weren’t enough, the master suite is located in the rear of the home for the kind of secluded retreat you can only get from a master bathroom that has a freestanding tub, separate shower, water closet and double vanity. This plan also includes a large walk-in pantry, butler pantry, office space, drop zone and a laundry room (in case you needed any more reasons).
The Manchester
Ready to get started?
Distinctive Homes takes pride in working closely with our clients every step of the way, with attention to the finest details, to provide a seamless home building experience.
Contact us today to build your dream home in Harveston!


